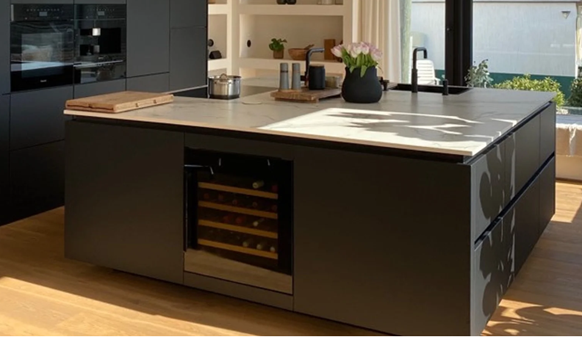How to Create a Functional and Beautiful Open Concept Kitchen
Open concept kitchens are popular. They make spaces feel larger. They encourage social interaction. Here’s how to create one.

Assess Your Space
Evaluate the existing layout. Identify walls to remove. Consider structural supports.
Plan the Layout
Visualize the new space. Sketch potential designs. Think about flow and functionality.
Consult a Professional
Hire an architect or designer. They provide expert advice. They ensure structural safety.
Remove Walls
Start with non-load-bearing walls. Use professionals for load-bearing walls. Maintain structural integrity.
Open Up the Ceiling
Consider a vaulted ceiling. It adds height and space. It creates an airy feel.
Focus on Flooring
Use consistent flooring throughout. It creates a seamless look. Hardwood or tile works best.
Optimize Natural Light
Add larger windows if possible. Consider skylights for extra light. Light enhances openness.
Choose a Cohesive Color Scheme
Stick to light colors. Whites, grays, and beiges work well. They make spaces feel bigger.
Install an Island
An island adds functionality. It provides extra counter space. It’s a social gathering spot.
Incorporate Open Shelving
Open shelves create a lighter feel. They add storage and display space. They keep the area uncluttered.
Update Lighting
Use a mix of lighting. Overhead, task, and accent lights are important. They add depth and dimension.
Streamline Storage Solutions
Maximize cabinet space. Use pull-out shelves and organizers. Keep counters clutter-free.
Invest in Quality Appliances
Choose efficient and stylish appliances. Stainless steel is a great option. They enhance the modern look.
Designate Zones
Create specific areas for cooking, eating, and socializing. This maintains organization. It prevents chaos.
Consider a Breakfast Nook
A small dining area can save space, Perfect for casual meals and also adds charm.
Integrate Technology
Smart appliances and lighting enhance functionality. They offer convenience and efficiency.
Personalize with Décor
Add your unique style. Use artwork, plants, and accessories. They make the space inviting.
Ensure Proper Ventilation
Install a quality range hood. It eliminates cooking odors. It maintains air quality.
Think About Furniture
Choose pieces that fit the space. Consider multi-functional furniture. It maximizes utility.
Maintain a Clean Aesthetic
Keep countertops clear. Use hidden storage solutions. Minimalism enhances the open feel.
Incorporate Greenery
Plants add life to the kitchen. They purify the air. They bring a touch of nature.
Plan for Future Needs
Consider long-term use. Plan for family growth or lifestyle changes. Future-proof your design.
Budget Wisely
Set a realistic budget. Prioritize essential changes. Splurge on key elements.
You can do a fine transformation by creating an open concept kitchen at your home. It increases functionality and beauty of the house. So, follow these steps to do a successful project.
FAQ’s
Basic components of the open concept kitchens.
Transformation of house by creating open concept kitchen.
Allure of open concept kitchen in the modern time.






