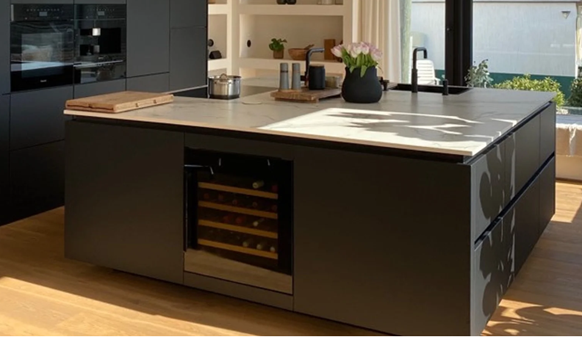Bathroom dimensions: Complete guide to look

Full Bathroom
A full bathroom includes a toilet, sink, shower, and bathtub.
Dimensions: 5 feet by 8 feet (1.5 meters by 2.4 meters).
This size provides enough space for all fixtures comfortably.
Three-Quarter Bathroom
A toilet, sink and shower are included in a three-quarter bathroom.
Dimensions: 6 feet by 6 feet (1.8 meters by 1.8 meters).
This dimension if mostly used yet function in most regions.
Half Bathroom (Powder Room)
A half bathroom only includes a toilet and sink.
Dimensions: 3 feet by 6 feet (0.9 meters by 1.8 meters).
Perfect for guest use and fitting in small spaces.
Master Bathroom
A master bathroom and a master bedroom are corelated to each other.
Dimensions: 10 feet by 12 feet (3 meters by 3.6 meters) or larger.
Master bathroom may include a double vanity, separate shower, and bathtub.
Layout Considerations
Entry and Clearance: One should consume enough space to open the door fully.
Fixture Placement: Fixtures can be used for ease and to save space.
Storage: Include storage for towels, toiletries, and cleaning supplies.
ADA Compliance (if needed)
Dimensions: 5 feet by 8 feet (1.5 meters by 2.4 meters) minimum.
This allows wheelchair accessibility and turning space.
Additional Tips
Windows and Ventilation: Ensure proper ventilation to prevent moisture buildup.
Natural Light: Windows or skylights make the bathroom feel larger.
Mirrors: Large mirrors can enhance the sense of space.
Colors: Light colors make small bathrooms appear bigger.
Shelving: Use vertical space for storage to keep the floor area open.
Summary
Full Bathroom: 5 feet by 8 feet.
Three-Quarter Bathroom: 6 feet by 6 feet.
Half Bathroom: 3 feet by 6 feet.
Master Bathroom: 10 feet by 12 feet or larger.
These dimensions provide a comfortable, functional bathroom for a single-family home.






